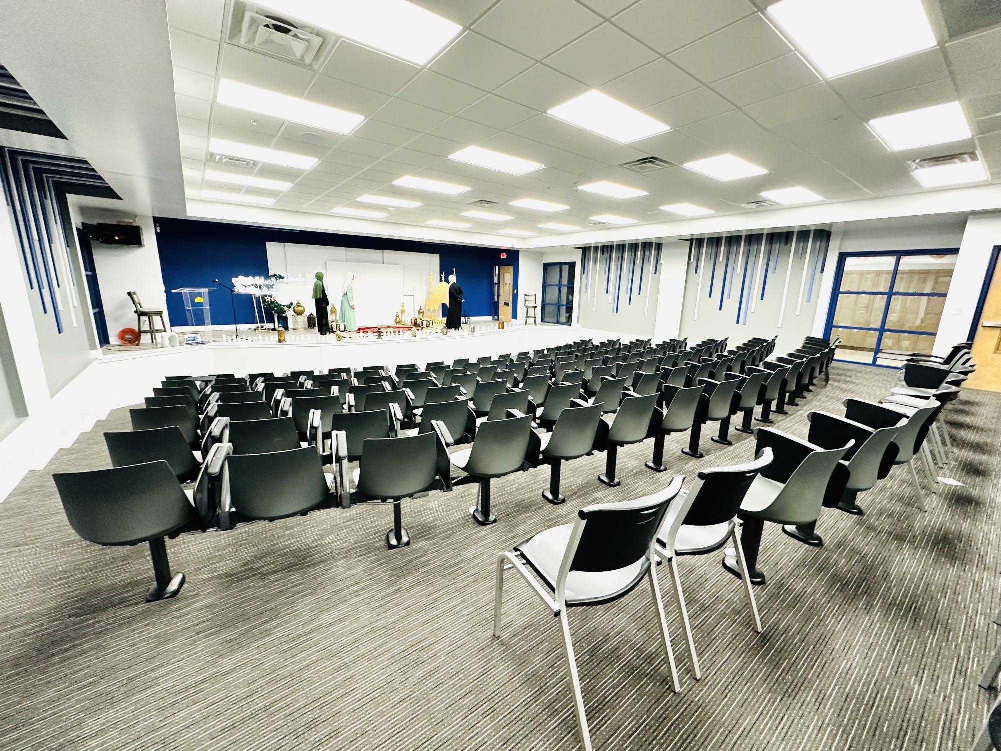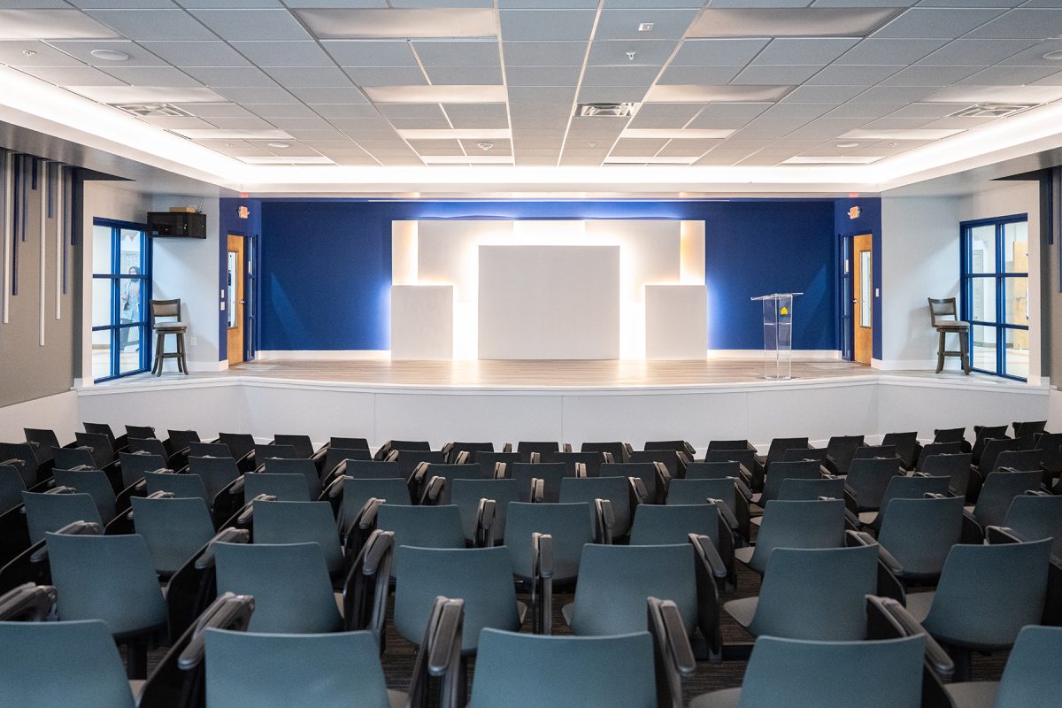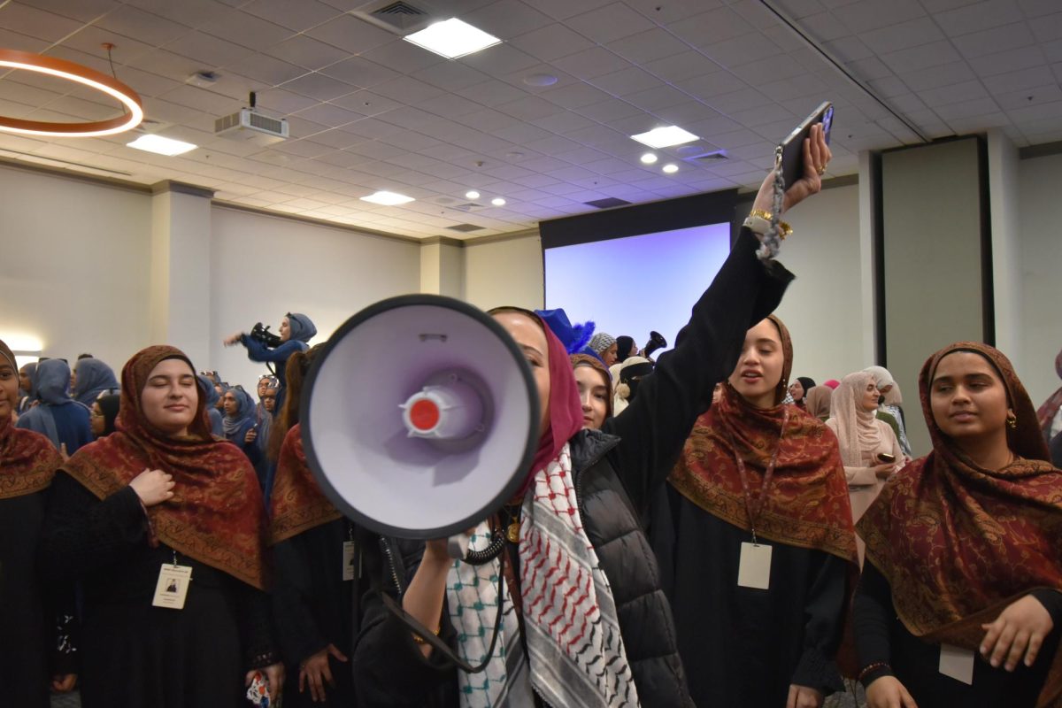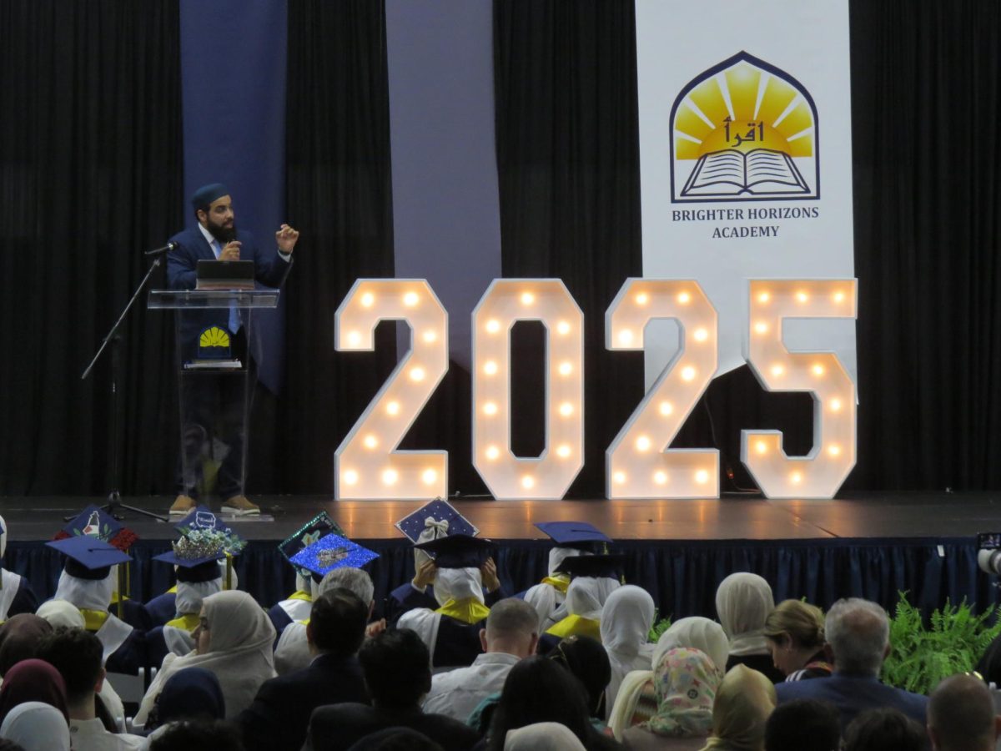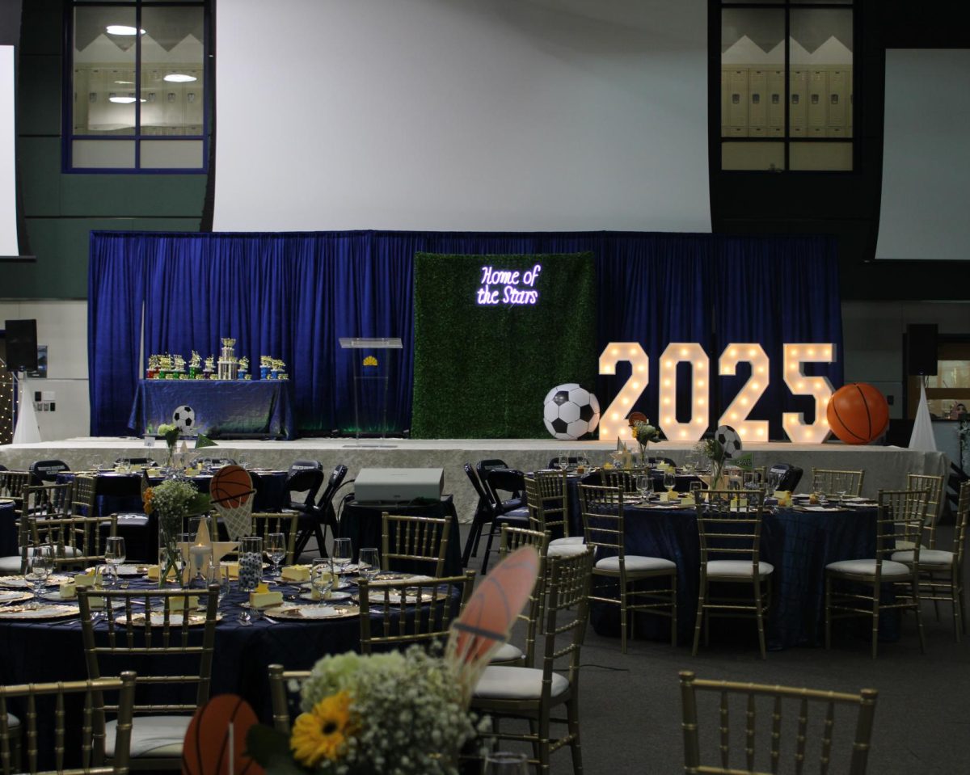In an exciting development for students and faculty alike, Brighter Horizons Academy has unveiled several new additions to the school’s campus, promising to enhance the overall educational experience. These recent upgrades exemplify the institution’s commitment to providing state-of-the-art facilities and fostering a conducive learning environment.
Among the notable additions to the school’s campus is the construction of the new auditorium, designed to serve as a hub for academic, as well as social activities. Director of Operations, Ms. Karam Skaik, provides more insight into the auditorium project, “The auditorium was built a few years ago along with the expansion of the high school campus; the space of the auditorium has been sitting there for a while because they didn’t finish it right then and there; we used it for storage purposes”.
The administration of the school started working to restore the auditorium a few years ago. The institution saw the auditorium as a significant resource that could be maximized to better serve the wide range of activities and events of the school, with the goal of improving and diversifying the students’ educational experience.
Since the school has been growing and expanding for the past few years, the institution decided to use the auditorium for various purposes, such as student productions and dual credit classes. Ms. Skaik elaborates, “Definitely, for clubs, parent info sessions, and for staff meetings, this will help us tremendously as we don’t always have to rely on the multipurpose hall and take up lunch tables and place chairs; it’s just an extra space we can provide for the students to benefit from.”
Ms. Skaik confirmed that prioritizing the construction of the auditorium commenced after the fundraising dinner, which took place in April of 2022. And it was then that the auditorium was designed to be a more modern fit for the school. The interior design of the auditorium was based on different images that the institution wanted to implement that would fit with the theme of the school and the school’s branding. We can see the implementation of the school’s theme within the auditorium from the gray walls to the blue and white stripes along the walls.
In addition, the auditorium’s seats feature foldaway table tops, which adds versatility to the space. “The auditorium is going to be used as a classroom for dual credit classes, or… for staff meetings and staff training,” Ms. Skaik explains. The auditorium construction project costed close to $250,000, according to the school’s finance department.
In addition to the auditorium project, the Academy’s parent organization, Islamic Services Foundation (ISF), was able to acquire the building that sits on Beltline Rd and Medical Plaza Dr. It was acquired with the intention of renovating it as a learning center and to house the Qur’an Institute.
Ms. Skaik explains the new move for the Qur’an Institute, after being housed in the elementary building for the past several years.“They wanted to give them a building that was designed around their needs because they are a full-time school and BHA has seen a rise in enrollment, so we are already running out of space. And since we already had the building, we thought that it would be best to design it around their needs.”
The new building provides families enrolled in the Qur’an Institute easy access to a building that is more suited to their needs. They no longer have to wait in BHA dismissal traffic, a past inconvenience, when picking up their students. A lot of consideration went into the interior design and layout of the building. It was furnished with brand-new student desks that coordinated with staff desks and other fixtures. Furthermore, students were provided with ample space for prayer, classroom learning, and locker storage for their belongings. Total renovation costs for the new learning center were close to $250,000, according to the school’s finance department. This doesn’t include the cost of the purchase of the building, however.
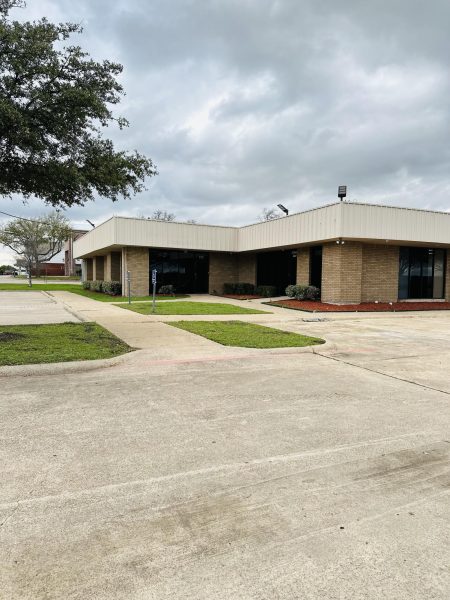
With every new addition to our campus comes significant responsibility to maintain the facility. Both of the new additions follow SOPs (Standard Operating Procedures). The Qur’an Institute building follows the same standards as BHA when it comes to facilities management, such as a proactive maintenance plan of weekly walkthroughs, and a full-time janitorial staff that works closely with the ISF Facilities Manager, Mr. Arbad Ismail and his supervisor, Ms. Skaik. “The auditorium will be well maintained by making sure that no food or drinks enter the facility, using specific cleaning supplies and equipment for the auditorium only, and locking the doors when it is not in use”, Ms. Skaik explains.
These new additions to our campus have been receiving an overwhelmingly positive response from both students and parents. “I honestly love how the auditorium can accommodate a large number of people, as well as the design of the auditorium, as it correlates well with the school’s theme and gives the auditorium a modern look to it,” says sophomore Zymal Sajjad. “What I heard is that many parents are extremely pleased with the Quran Institute building, and that their kids have a separate building that is tailored to their needs. As for the auditorium, staff, students, and teachers are very excited to have that extra space to host events for the school”, Ms. Skaik shares.
These new facilities align with the long-term goals of the school. Following substantial expansion and growing enrollment, these new facilities ensure that the school provides the amenities needed for the students, and caters to their needs as well. Ms. Skaik also hints at future campus improvements and projects, “They haven’t been finalized yet, so I can’t talk too much about that, but based on the student body, there are certain things that we would add and certain things that we would eliminate.”

